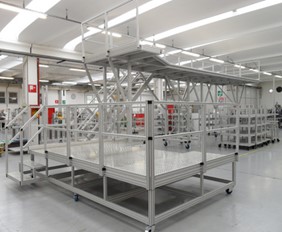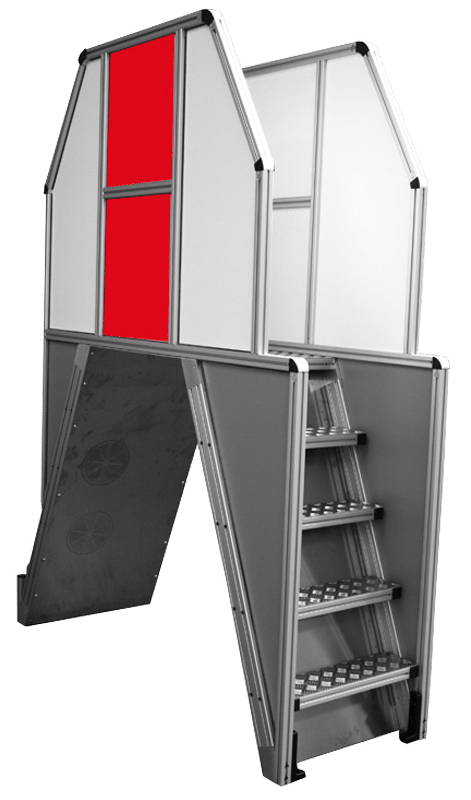Elcom
Platforms and Stairs
Platforms and stairs are essential components for organizing your workshops. Their main function is to provide your operators with secure, comfortable, and ergonomic mobility during their movements. Clever arrangement of these elements is crucial to optimize the flow in your workshop.

Investing in modular solutions for your platforms and stairs ensures that you benefit from a level of customization tailored to your specific needs. Modular solution specialists can help you choose the ideal degree of slope to guarantee optimal comfort during movement. Additionally, they will guide you in strategically placing stairs and platforms to minimize unnecessary movements.
Safety is a major concern in any work environment, and platforms and stairs are no exception. Modular solutions are designed to meet the strictest safety standards. They are made from durable and resistant materials, ensuring a long service life and safe usage for your operators.
Ergonomics is also an important aspect to consider when designing platforms and stairs. Modular solution specialists can create custom configurations that take into account the specific needs of your operators. This includes access ramps, handrails, and other ergonomic features to facilitate movement and reduce fatigue.
By investing in modular solutions for your platforms and stairs, you benefit from an optimized layout that promotes increased productivity in your workshop. Inefficient movements and unnecessary wastage are minimized, allowing your operators to move quickly and safely. Moreover, modular solutions offer flexibility, allowing you to easily adapt them as your needs evolve.
In conclusion, platforms and stairs are crucial elements for organizing your workshops. Engaging with modular solution specialists will enable you to benefit from clever arrangement, secure and comfortable mobility, and optimized flow in your workshop. Investing in modular solutions for your platforms and stairs is a wise decision to enhance the efficiency and safety of your operations.
WHAT SLOPE FOR AN ESCALATOR WITH GUARANTEED ERGONOMIC COMFORT IN YOUR WORKSHOPS?
38° for an ergonomic staircase
When designing an ergonomic staircase, the slope angle plays a crucial role. According to numerous studies, a slope angle of 38° is considered the most ergonomic. This inclination perfectly aligns with our natural motion during ascent or descent on stairs.
By combining step length, stair height, and the effort required to climb the stairs, a 38° angle offers an optimal ergonomic experience. It is in perfect harmony with the natural lifting motion of the leg while our body simultaneously tilts forward.
The BGI 561 standard recommends a maximum of 18 steps to reach a total height of 3.60 meters. By constructing a simple ramp according to this ergonomic premise, this height can be achieved. The elcom BASE profile 120×40 mm is used as the reference beam for constructing the stringers and steps, ensuring the staircase’s strength and stability.
Our experts are available to assist you with the construction details of this ergonomic staircase. They can provide you with mounting kits, splice kits, beams, and steps tailored to your specific dimensions. Additionally, you can also choose matching guardrails and platforms to complement your staircase for safety and aesthetics.
The construction of an ergonomic staircase requires particular attention to detail, and our team is here to guide you throughout the process. We are committed to providing you with high-quality modular solutions that meet your needs for comfort, safety, and ergonomics. Feel free to contact us to discuss your project and receive personalized advice.
Our experts are here to answer your questions, support you, and guide you through all your projects.
45° for a standard staircase
If you are looking for a compromise between space, climbing effort, and target height, staircases with a 45° angle are an option to consider. This incline offers a balance between these different factors.
Aesthetics have often played a role in the predominant choice of the perfect diagonal staircase shape in industrial facilities. By always adhering to an ideal number of 18 steps to reach the target height, 45° staircases offer an interesting compromise in terms of height, required effort, and space.
The elcom BASE h’elcom 120×40 mm profile is used as the reference beam for constructing the stringers and steps, ensuring the staircase’s strength and stability.
60° the compact choice
When space constraints are present, or the staircase is infrequently used, a 60° slope ladder can be a compact and practical choice. This type of ladder requires a small base area and allows the user to reach the desired height quickly.
The 60° angle implies some effort during ladder usage, but it provides an efficient solution when space is limited. This can be particularly useful in situations such as maintenance or occasional access to elevated areas. With a compact staircase, it is possible to reach a maximum height of 4.60 meters between two landings.
The elcom BASE h’elcom 120×40 mm profile is used as the reference beam for constructing the stringers and steps, ensuring the staircase’s strength and stability.
30° the load staircase
When it comes to a load staircase, where it is frequently used for transporting products or goods, a flat construction with a 30° slope is recommended to minimize the effort required.
A less steep slope angle is particularly appreciated by users as it reduces leg effort, providing a sense of relief. Even though the distance covered may be longer compared to a steeper slope, this staircase offers increased comfort during ascent or descent.
The load staircase is designed to cover a maximum height of 3.20 meters, taking into account the 30° angle and a number of 18 steps, according to the BGI 561 standard.
The BASE h’elcom 120×40 mm profile is used as the reference beam for constructing the stringers and steps, ensuring the staircase’s strength and stability.

ELCOM WORK PLATFORMS: PERFECTLY COMPLEMENTARY WITH YOUR H'ELCOM STAIRS
Elcom platforms are designed to serve as elevated work levels or landings between stair sections. Their construction is simplified thanks to the multi-modular H’elcom construction system, where all the utilized areas are established with the same components following the same principles.
The BASE H’elcom 120x40mm profile, lightweight and robust, is used to support the step profiles and ensure their maintenance. The steps rest on a specially designed frame and are fixed to the profile through screwing. A sliding strip prevents direct contact between the aluminum profiles, avoiding undesirable noise in quiet work environments.
The grooved step profiles, with a length of up to 6000 mm, can be used both as individual steps and long panels to form a walkway. By arranging several step profiles in parallel, it is possible to create a spacious work platform with a surface area of up to 36 m2. It is also possible to connect long step profiles using front frame profiles, creating a variable-length raised floor.
With the H’elcom range, you can construct platforms with a depth ranging from 240 mm with intervals of 80 mm up to a maximum total depth of 6080 mm. According to DIN EN ISO 14122, a minimum landing width of 600 mm is recommended.
Precise design for a continuous surface
Thanks to their precise fabrication, the frames and steps of H’elcom platforms are perfectly aligned, providing users with a continuous surface. This is except in work environments requiring gaps, for example, to facilitate liquid flow. The grooved step profiles can be fixed one below the other using either step spacer profiles or clamps. The latter creates a 10 mm gap between the panels, facilitating liquid flow. The panels can be screwed from below when using step spacer profiles.
Safe guardrails, the ideal complement to elcom platforms
The H’elcom platform system perfectly complements the guardrail system. It allows for the creation of safe and continuous guardrails that meet all requirements, including baseboards and lower rails. The guardrail system prevents the presence of annoying gaps between the staircase handrail and the platform with a guardrail. The guardrail components do not encroach on the useful surface of the platform and the staircase, ensuring that the entire theoretical working area remains available.
Unlimited possibilities with perfect integration
The H’elcom 120×40 profile frame, used for platform construction, features the profile 8 groove, making it compatible with the elcom standard. This means that not only can the guardrail system be used, but also all elcom equipment. It is thus possible to construct complete platforms with protective fences, doors, or integrated workstations. Staircases and platforms are not isolated structures but are integral parts of a machine frame, offering unlimited integration and customization possibilities.
SAFETY AND COMFORT: H’ELCOM GUARDRAILS
Five connectors for all scenarios
Sometimes creating a guardrail for a staircase or platform requires the expertise of a professional. This process is not just limited to respecting particular angles. How the guardrail is designed also depends on how the staircase is connected to the platform.
Often, guardrail systems involve a considerable variety of connections. However, the h’elcom system stands out by using only five connector types that encompass all possible configurations. These connectors are used to join the posts to the staircase or platform, to secure the handrail in place, and to ensure a secure attachment of the subrail. This design greatly simplifies the work of the designer. Rather than having to look for specific components for each step, the designer can develop h’elcom guardrails following clear principles. In the event of subsequent modification, it is possible to easily reuse existing components, thus reducing the diversity of parts in stock.
h’elcom guardrails are distinguished by their round shape, their neat appearance and their secure nature. The posts and handrails are made from BASE8 D40 profiles which have one or two grooves which can be closed cleanly. This creates round, continuous surfaces that prevent dirt buildup and reduce the risk of injury. The sub-rails are made of thinner BASE6D30 4N profiles.
The h’elcom range complies with mandatory safety requirements, such as underrails and skirting boards. This makes it possible to comply with, or even surpass, ISO standards and professional body guidelines. Please also note that the toe guards made from the BASE8 120×16 E profile are 20 mm higher than the DIN EN ISO 14122 standard.
Practical poles
The guardrails comply with the DIN EN ISO 14122 standard, and we strictly observe its guidelines with regard to the height of the guardrail, the spacing between posts as well as the height of the intermediate crossbar or sub-rail.
Reliable handrail
Esthétique et fonctionnelle, elle assure la sécurité tout en conservant une modularité au fil de la vie de l’installation industrielle.
